Parker Flats at Old Town - Apartment Living in Parker, CO
About
Office Hours
Monday through Friday: 9:00 AM to 6:00 PM. Saturday: 10:00 AM to 5:00 PM. Sunday: 11:00 AM to 4:00 PM. Click below to schedule a Self-Guided Tour, available 7 days a week from 7am – 8pm!
Introducing superior apartment home living in the heart of Parker, Colorado. Welcome to Parker Flats at Old Town. Our address is among the city's most desired as we are conveniently located just a short drive away from Interstate 25, allowing easy travels across the state. We are near endless options for fine dining, superb shopping, and exciting entertainment. This is exactly where you want to be!
Our spacious one and two bedroom floor plans were designed solely for our residents in mind. Enjoy 9-foot ceilings, quartz countertops, central air and heating, stylish subway tile backsplash, walk-in closets, and washer and dryer in home. Find your inner chef and prepare meals to impress in your all-electric kitchen complete with a breakfast bar and stainless steel appliances. Be sure to bring home your pets as we are a pet-friendly community.
Experience the type of living you deserve when you arrive at Parker Flats at Old Town. Take an afternoon to get a workout done in our state-of-the-art fitness center then, relax in our welcoming clubhouse with Wi-Fi or visit the many public parks nearby. We are proud to offer corporate housing, a picnic area with barbecue, controlled access bike storage, and a bike repair station with direct access to the Sulphur Gulch Trail. Schedule a tour today and discover why our address is among the most desired in Parker, Colorado.
Welcome to Our Community! Click Here to Schedule a Tour.Floor Plans
1 Bedroom Floor Plan
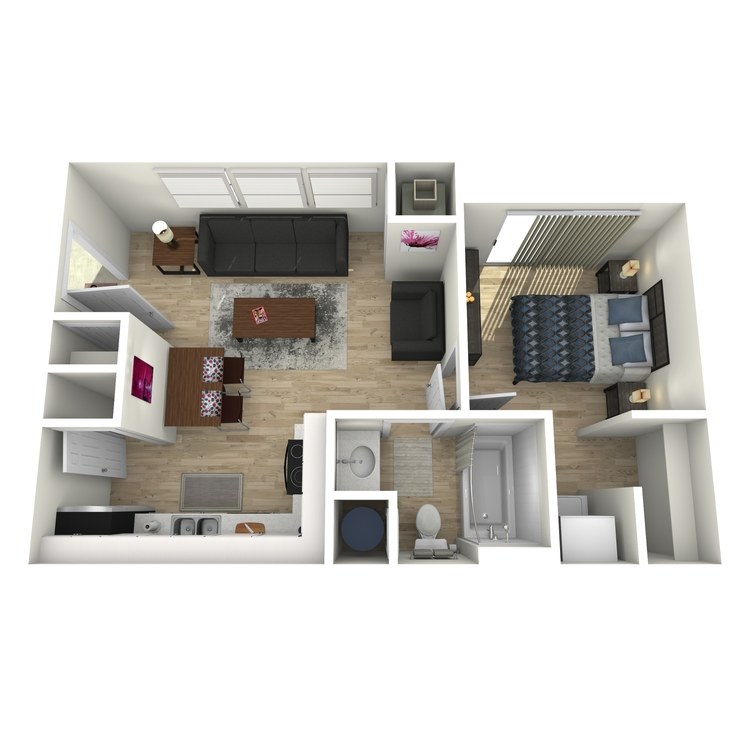
The Gallerie
Details
- Beds: 1 Bedroom
- Baths: 1
- Square Feet: 484
- Rent: $1450-$1518
- Deposit: Starting at $500
Floor Plan Amenities
- 9Ft Ceilings
- All-electric Kitchen
- Breakfast Bar
- Cable Ready
- Central Air and Heating
- Coat Closet
- Disability Access *
- Dishwasher
- Furnished Available *
- Microwave
- Mini Blinds
- Pantry
- Quartz Countertops
- Refrigerator
- Stainless Steel Appliances
- Stylish Subway Tile Backsplash
- Vaulted Ceilings *
- Vertical Blinds
- Views Available *
- Vinyl Plank Flooring
- Walk-in Closets
- Washer and Dryer in Home
* In Select Apartment Homes
Floor Plan Photos
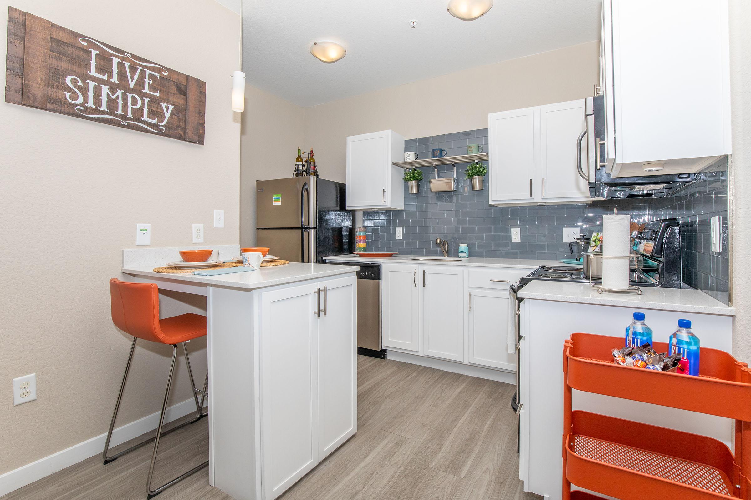
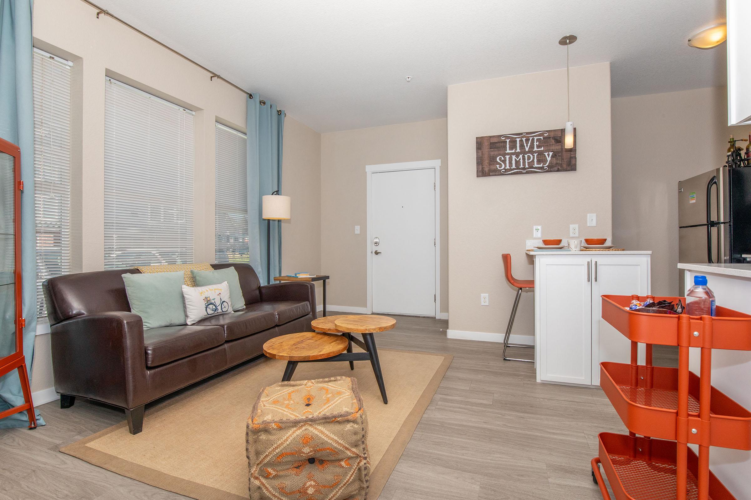
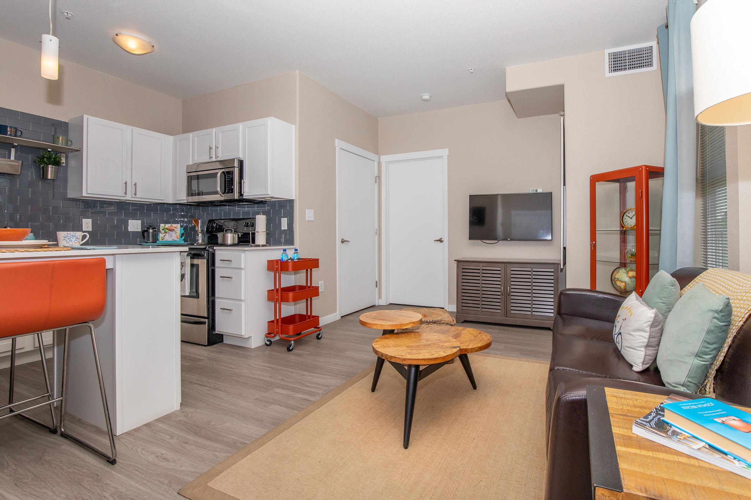
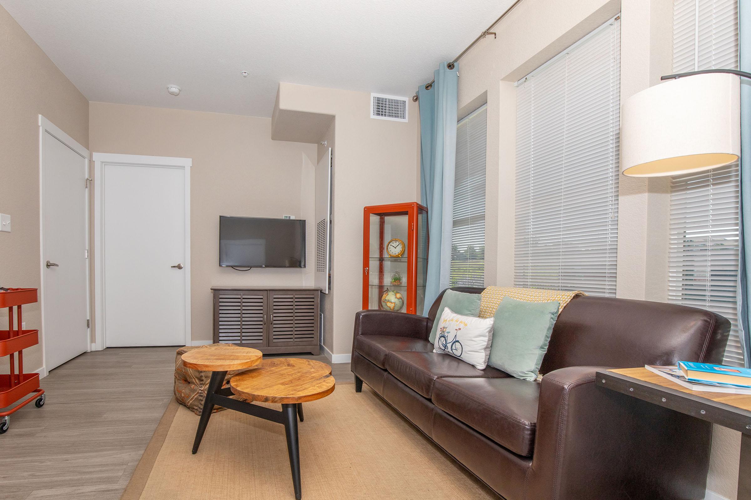
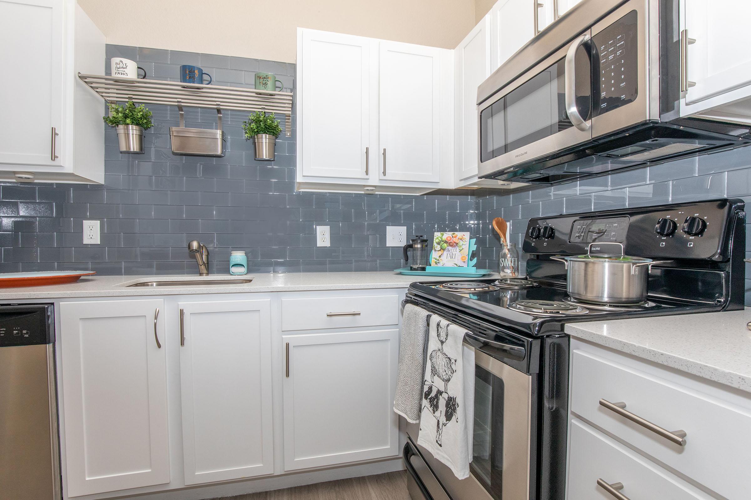
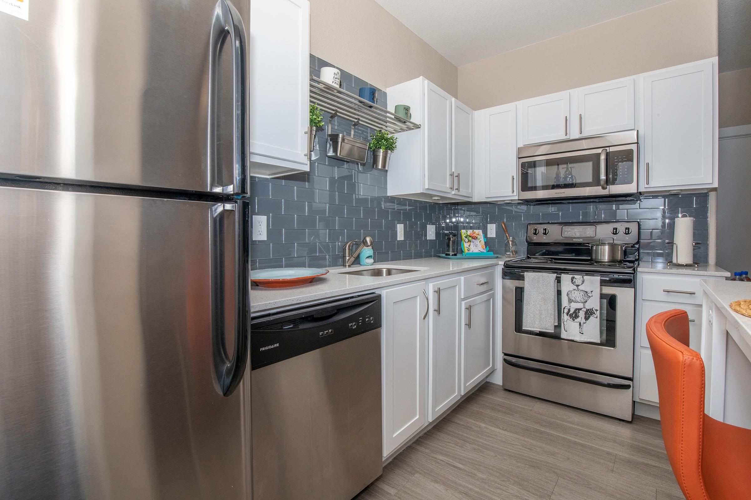
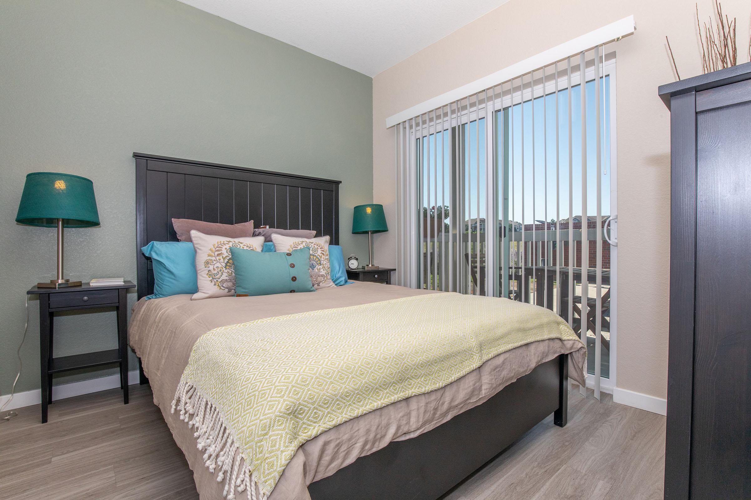
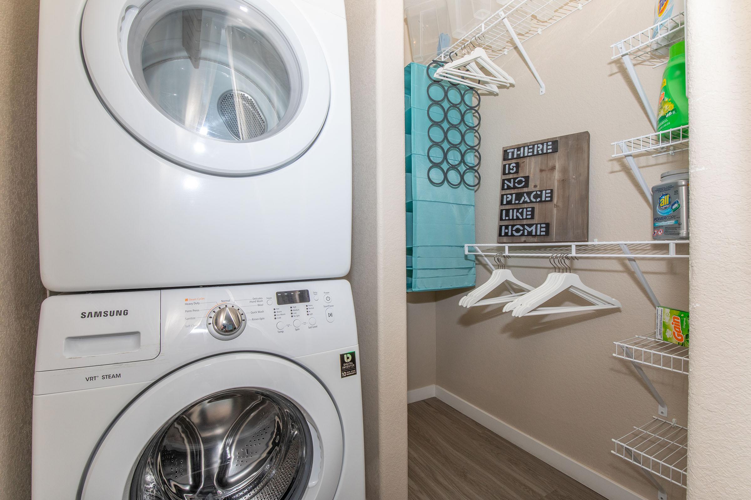
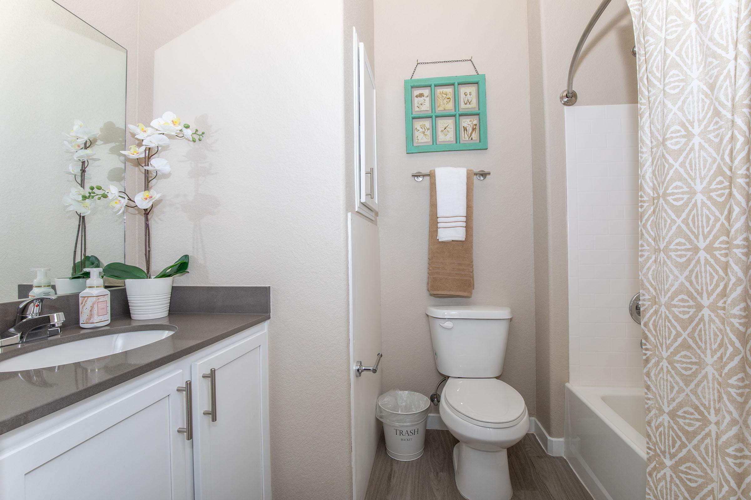
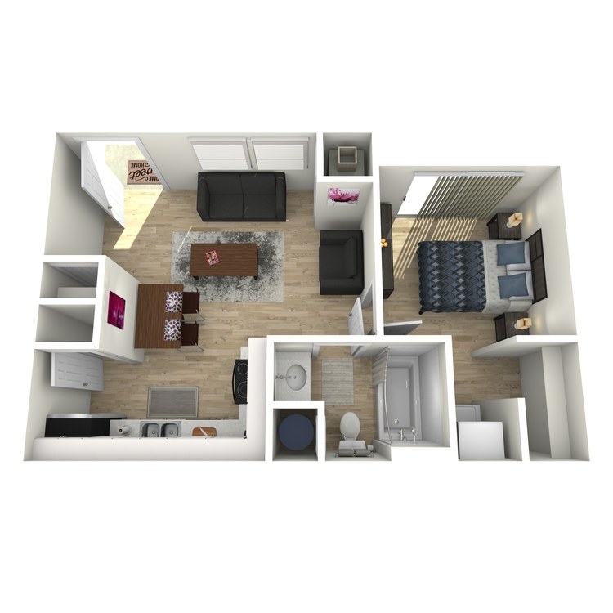
The Belvedere
Details
- Beds: 1 Bedroom
- Baths: 1
- Square Feet: 484
- Rent: Call for details.
- Deposit: Starting at $500
Floor Plan Amenities
- 9Ft Ceilings
- All-electric Kitchen
- Breakfast Bar
- Cable Ready
- Central Air and Heating
- Coat Closet
- Disability Access *
- Dishwasher
- First Floor Access
- Microwave
- Mini Blinds
- Pantry
- Quartz Countertops
- Refrigerator
- Stainless Steel Appliances
- Stylish Subway Tile Backsplash
- Vertical Blinds
- Vinyl Plank Flooring
- Walk-in Closets
- Walk-out Porch and Patio
- Washer and Dryer in Home
* In Select Apartment Homes
Floor Plan Photos
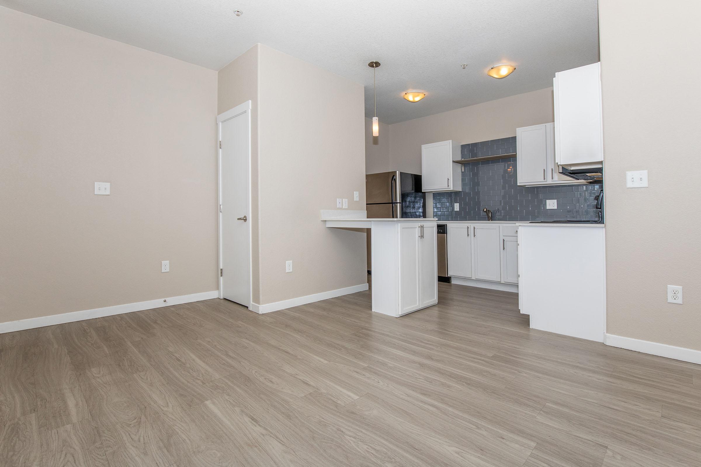
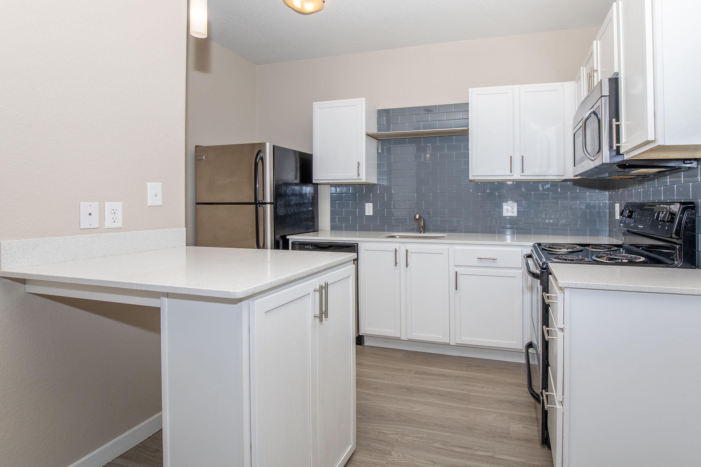
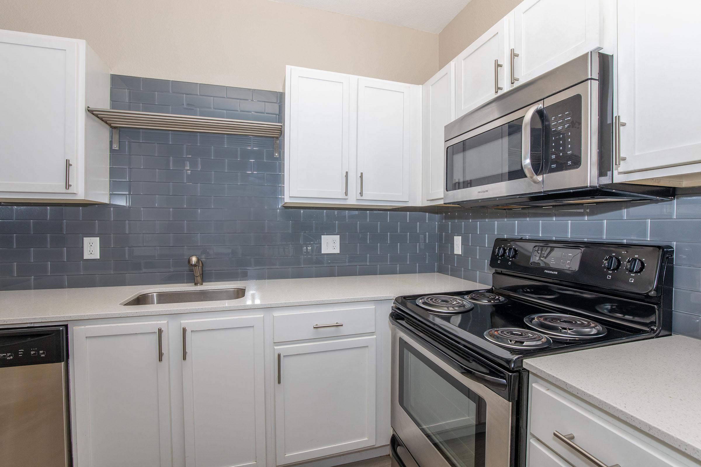
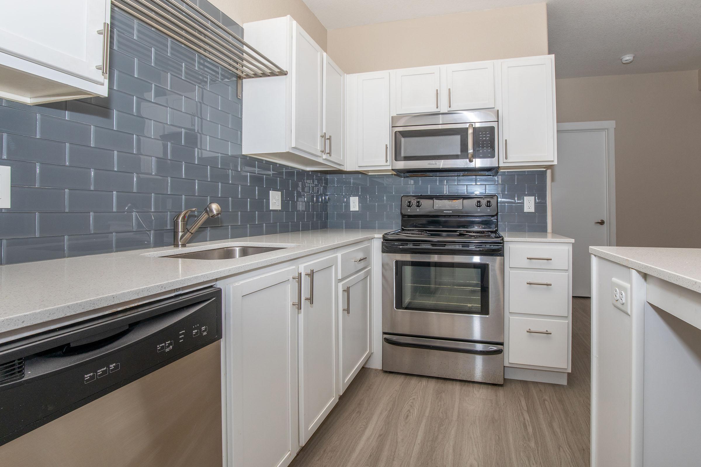
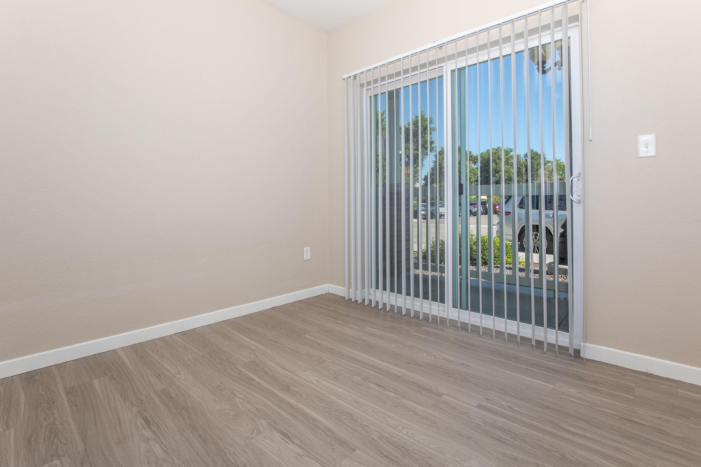
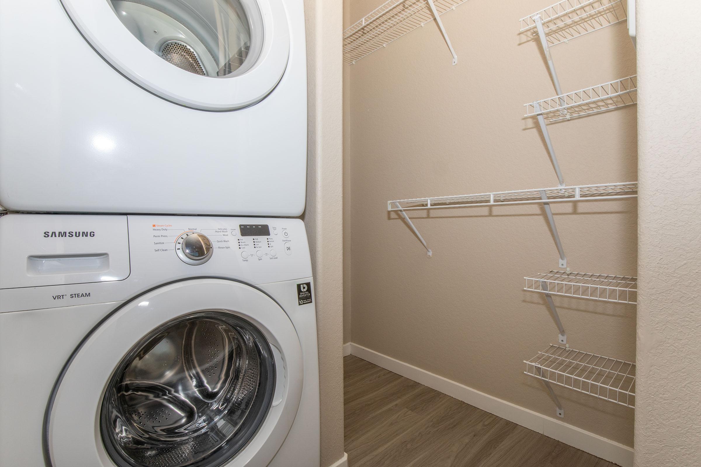
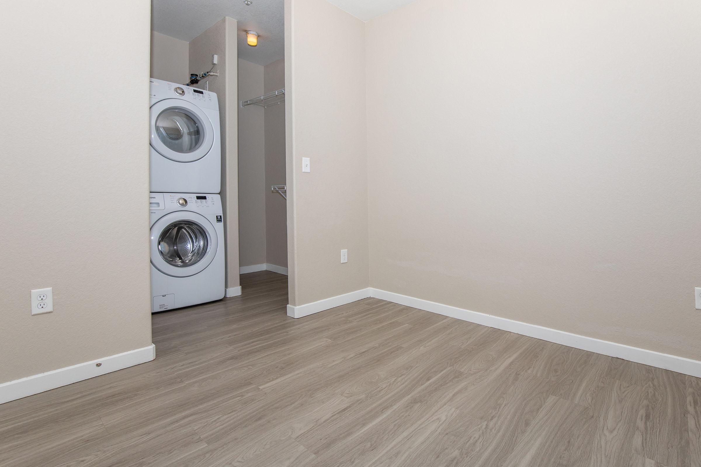
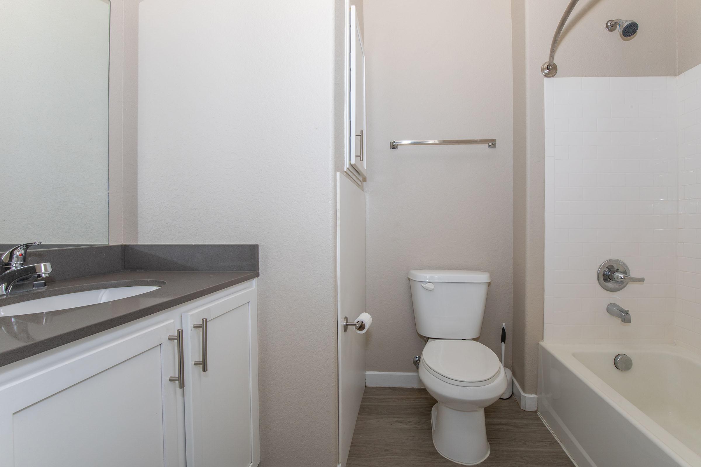
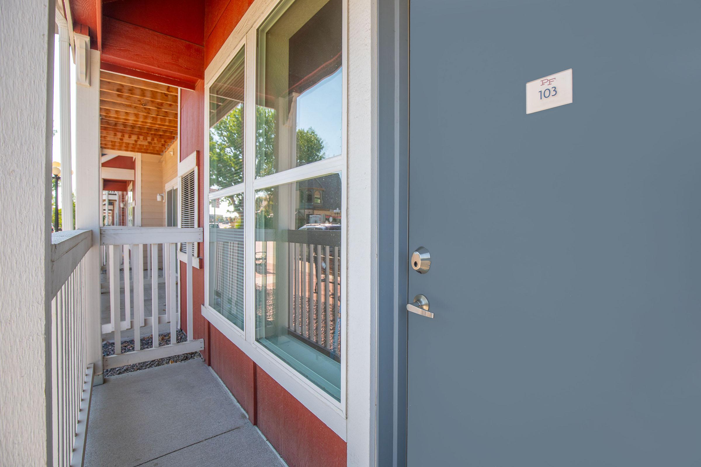
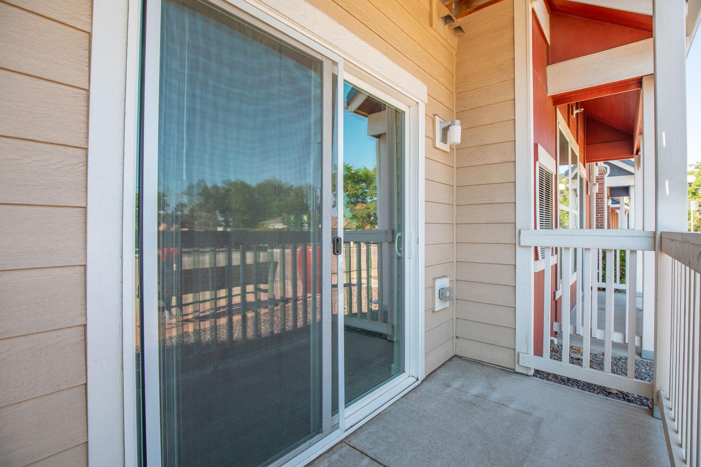
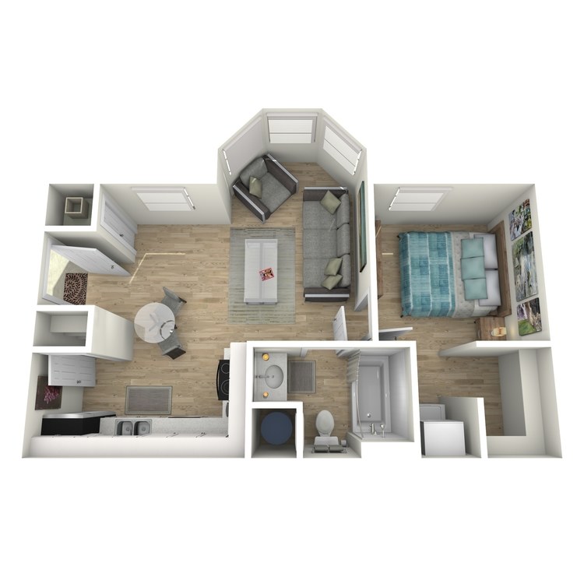
The Archway
Details
- Beds: 1 Bedroom
- Baths: 1
- Square Feet: 495
- Rent: $1595
- Deposit: Starting at $500
Floor Plan Amenities
- 9Ft Ceilings
- All-electric Kitchen
- Beautiful Bay Windows
- Breakfast Bar
- Cable Ready
- Central Air and Heating
- Dishwasher
- Microwave
- Interior Access
- Mini Blinds
- Pantry
- Quartz Countertops
- Refrigerator
- Stainless Steel Appliances
- Stylish Subway Tile Backsplash
- Vertical Blinds
- Views Available *
- Vinyl Plank Flooring
- Walk-in Closets
- Washer and Dryer in Home
* In Select Apartment Homes
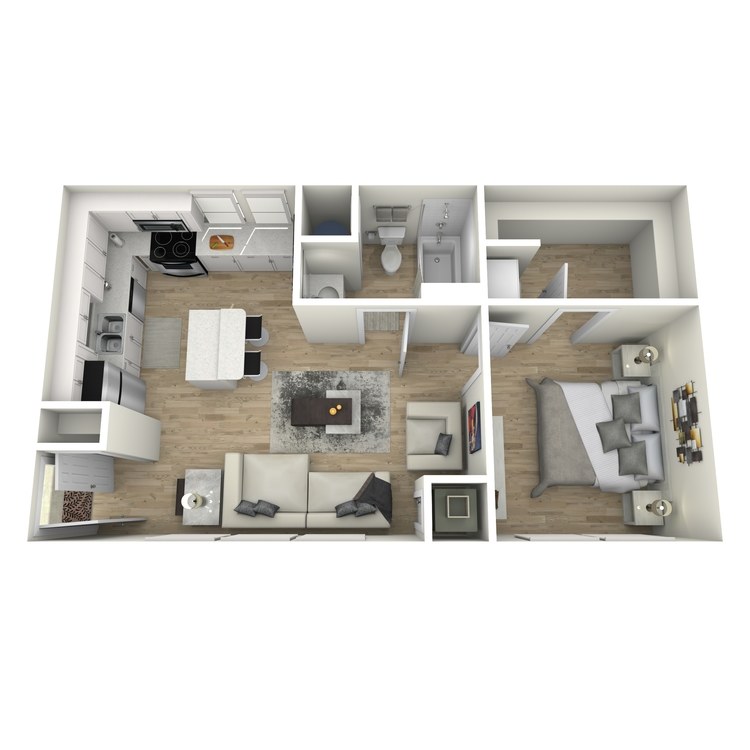
The Spire
Details
- Beds: 1 Bedroom
- Baths: 1
- Square Feet: 573
- Rent: $1762
- Deposit: Starting at $500
Floor Plan Amenities
- 9Ft Ceilings
- All-electric Kitchen
- Ample Natural Light with Northern and Southern Exposure
- Breakfast Bar
- Cable Ready
- Central Air and Heating
- Coat Closet
- Dishwasher
- Garage Rentals *
- Microwave
- Mini Blinds
- Pantry
- Quartz Countertops
- Refrigerator
- Stainless Steel Appliances
- Stylish Subway Tile Backsplash
- Vaulted Ceilings
- Vertical Blinds
- Views Available
- Vinyl Plank Flooring
- Walk-in Closets
- Washer and Dryer in Home
* In Select Apartment Homes
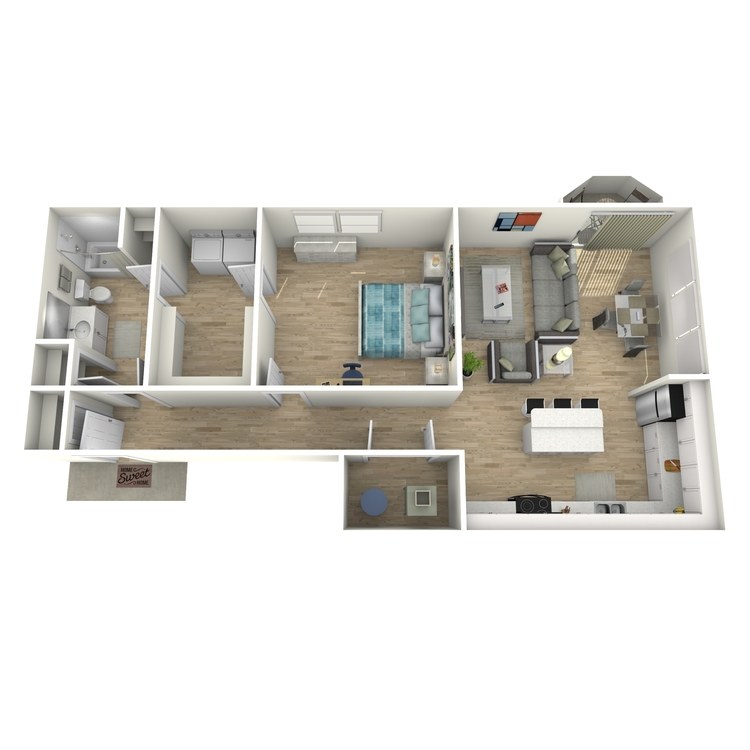
The Chalet
Details
- Beds: 1 Bedroom
- Baths: 1
- Square Feet: 920
- Rent: Call for details.
- Deposit: Starting at $500
Floor Plan Amenities
- 9Ft Ceilings
- All-electric Kitchen
- Breakfast Bar
- Cable Ready
- Central Air and Heating
- Coat Closet
- Direct Access to Clubhouse
- Dishwasher
- Interior Access
- Linen Closet
- Microwave
- Mini Blinds
- Pantry
- Quartz Countertops
- Refrigerator
- Stainless Steel Appliances
- Stylish Subway Tile Backsplash
- Vaulted Ceilings *
- Vertical Blinds
- Views Available *
- Vinyl Plank Flooring
- Walk-in Closets
- Walk-out Porch and Patio *
- Washer and Dryer in Home
* In Select Apartment Homes
Floor Plan Photos
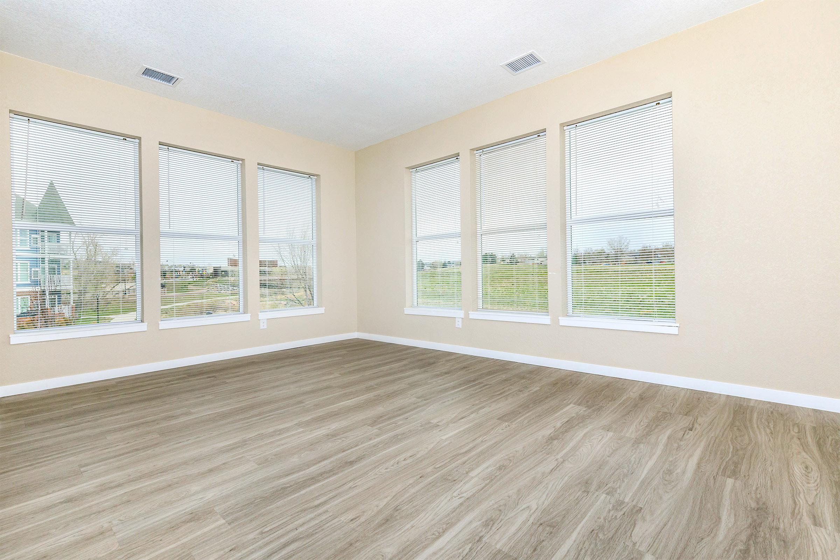
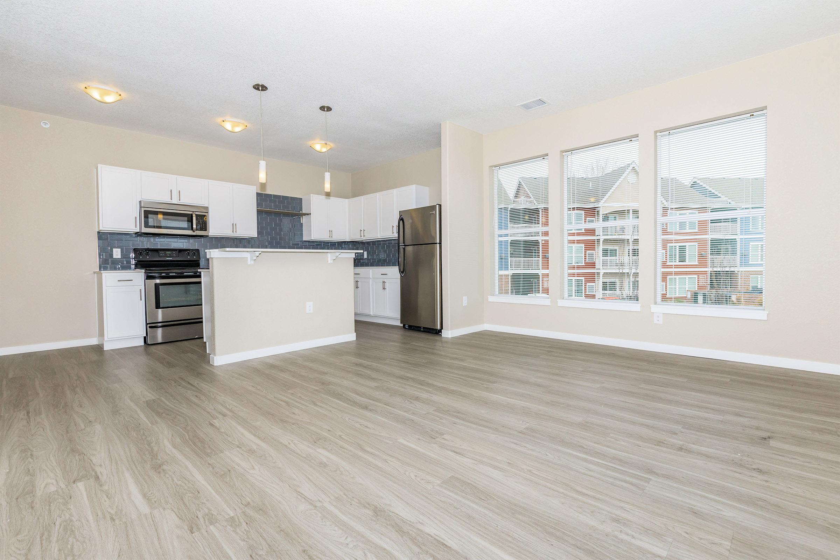
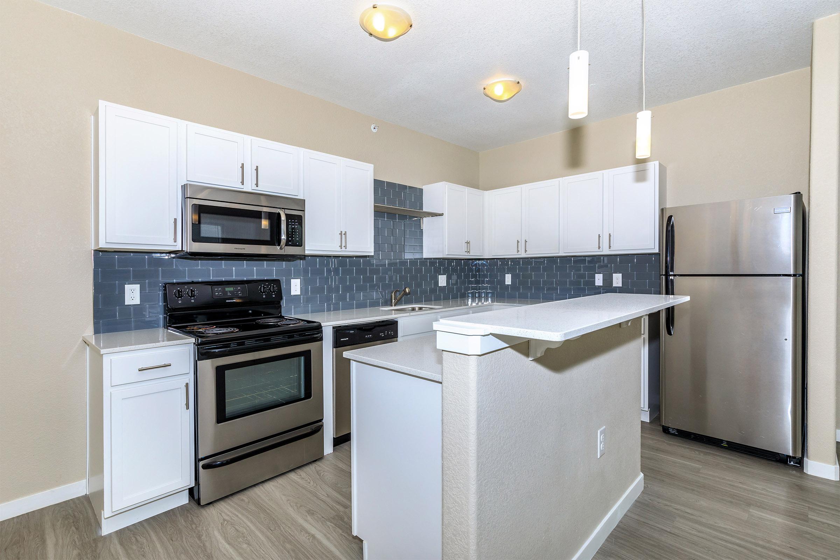
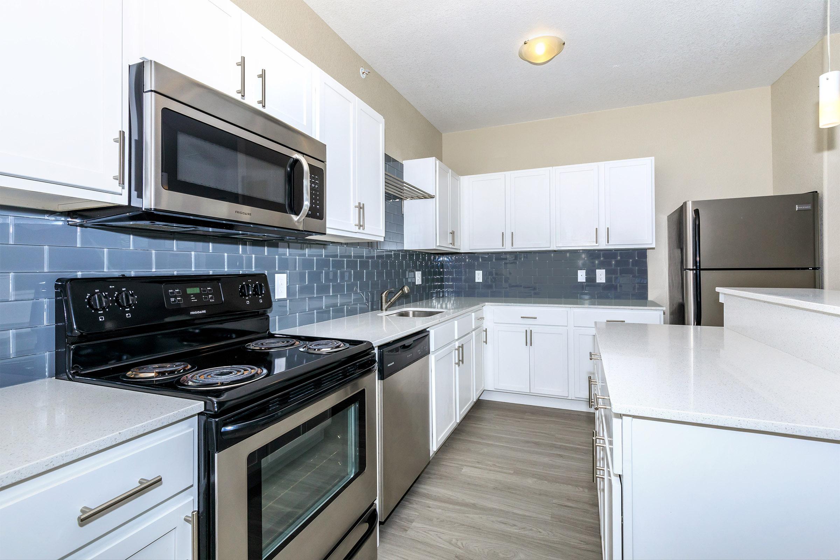
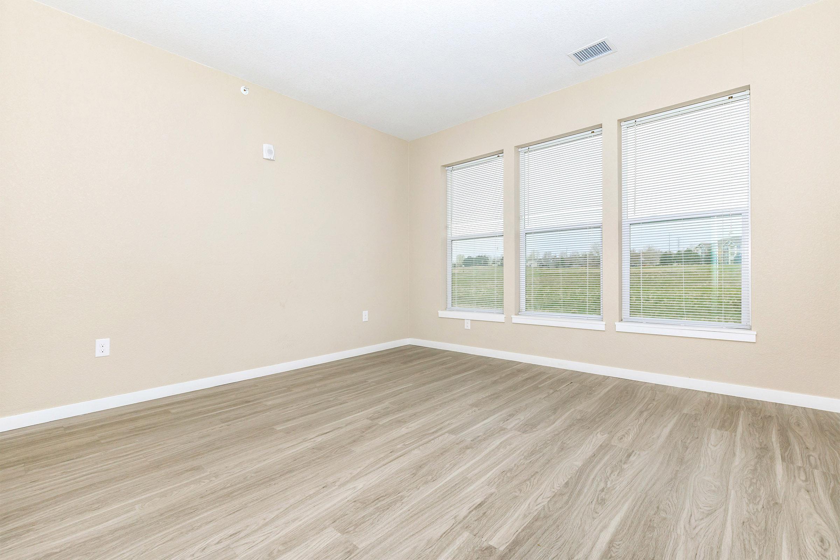
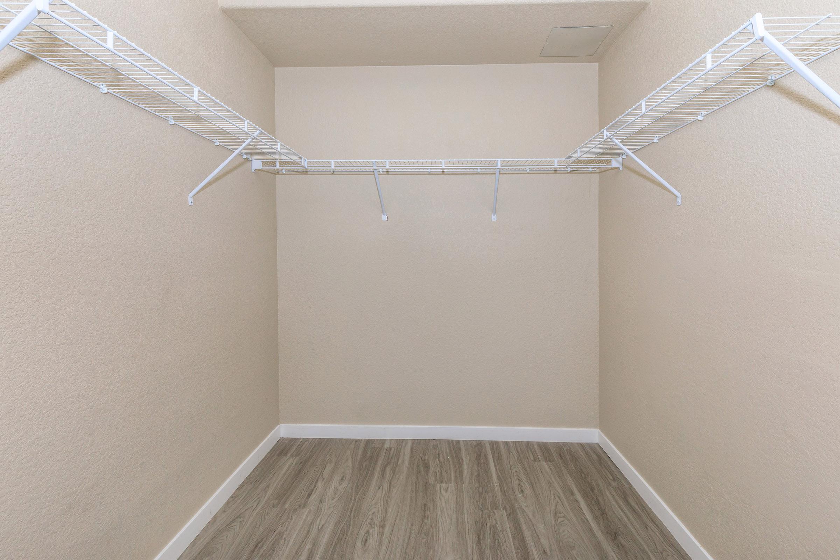
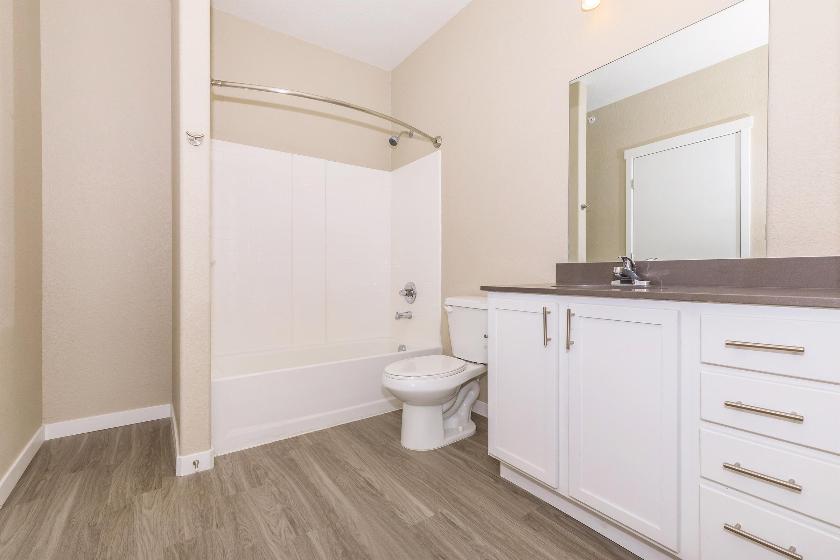
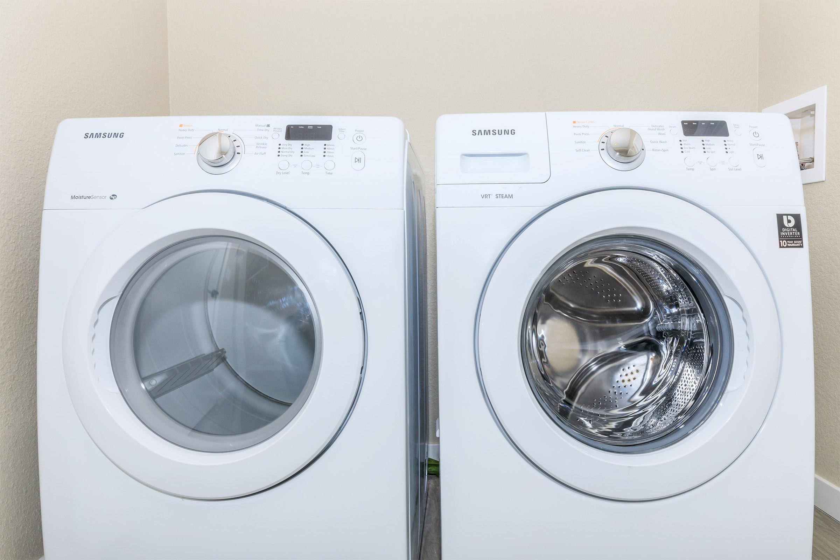
2 Bedroom Floor Plan
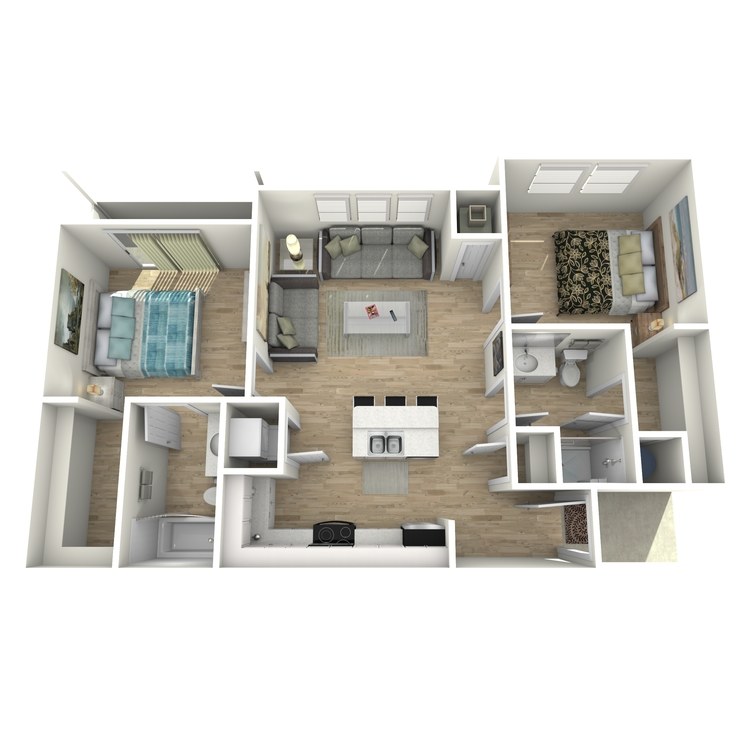
The Finial
Details
- Beds: 2 Bedrooms
- Baths: 2
- Square Feet: 804
- Rent: $1842-$1854
- Deposit: Starting at $500
Floor Plan Amenities
- 9Ft Ceilings
- All-electric Kitchen
- Breakfast Bar
- Cable Ready
- Central Air and Heating
- Coat Closet
- Disability Access *
- Dishwasher
- Furnished Available *
- Microwave
- Mini Blinds
- Pantry
- Quartz Countertops
- Refrigerator
- Stainless Steel Appliances
- Stylish Subway Tile Backsplash
- Vaulted Ceilings *
- Vertical Blinds
- Views Available *
- Vinyl Plank Flooring
- Walk-in Closets
- Washer and Dryer in Home
* In Select Apartment Homes
Floor Plan Photos
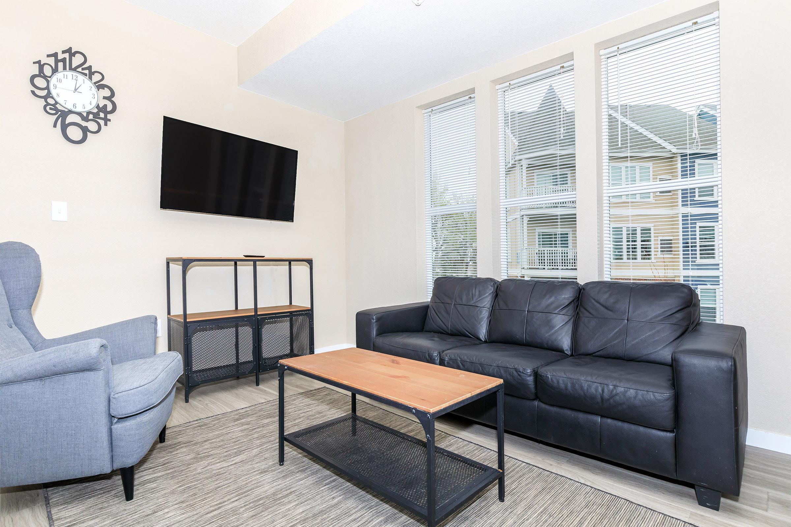
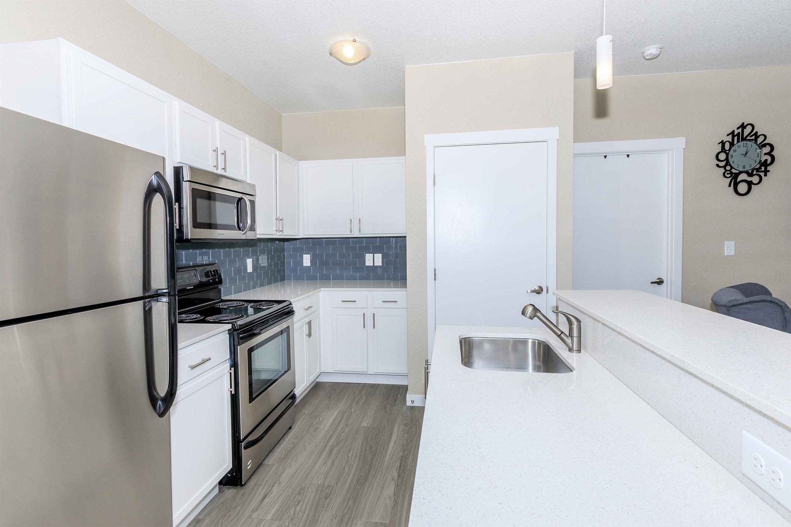
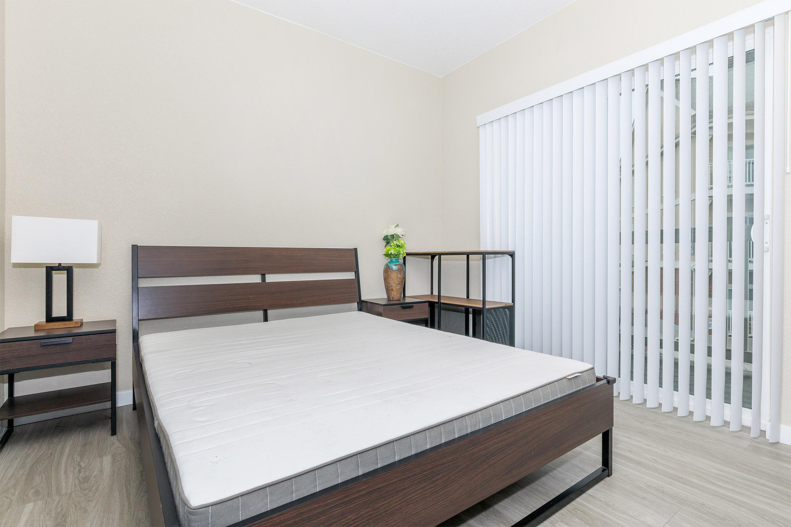
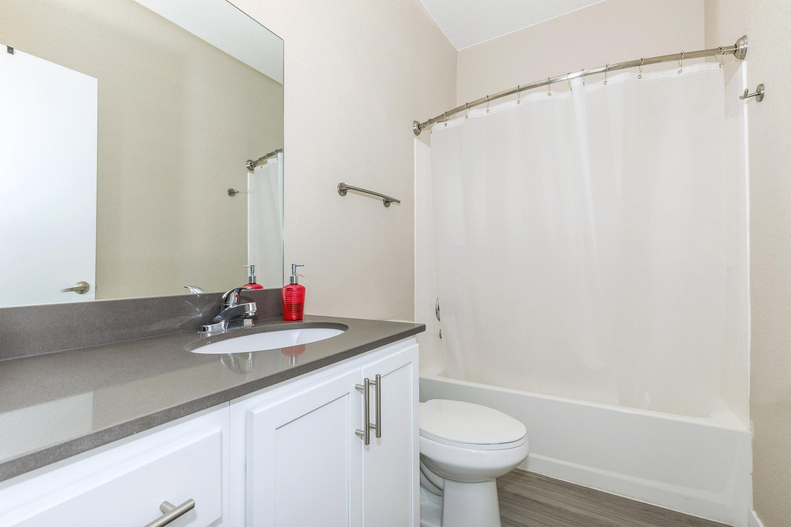
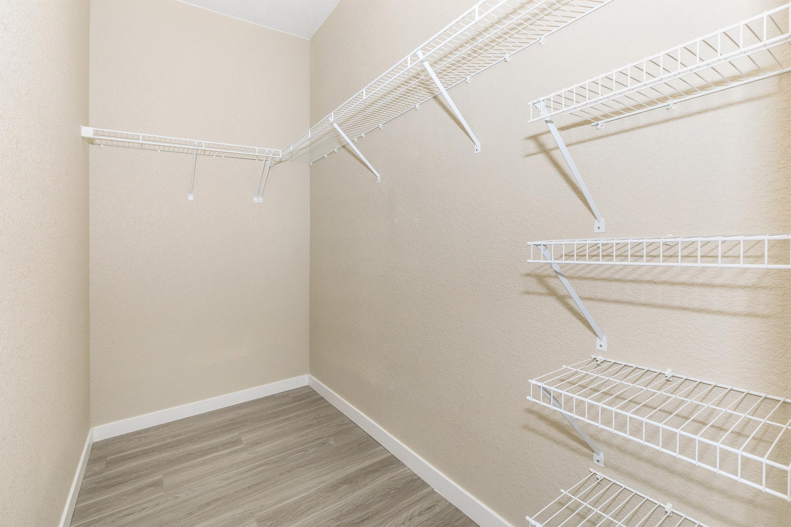
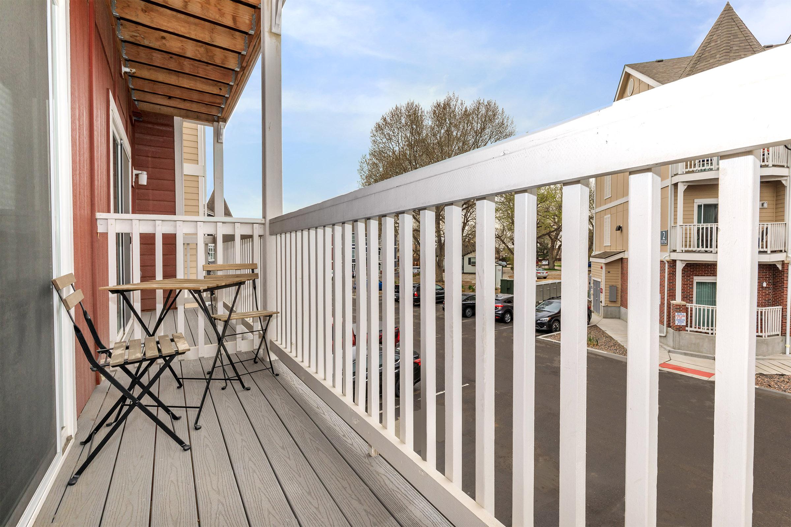
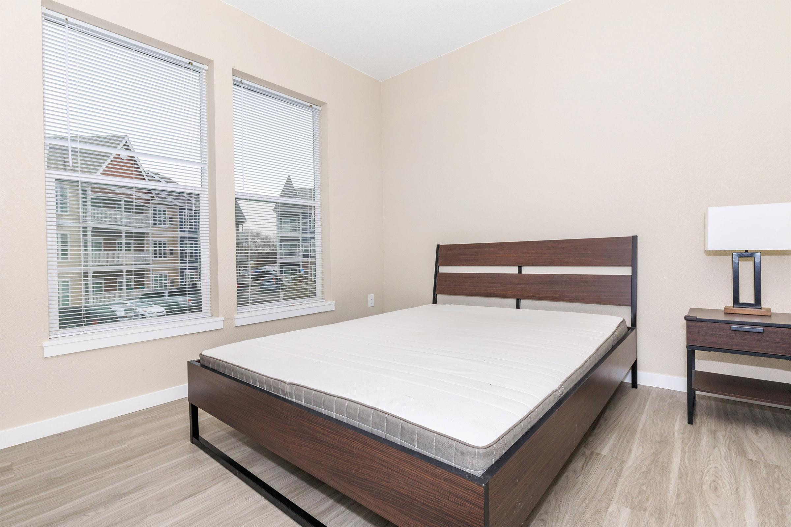
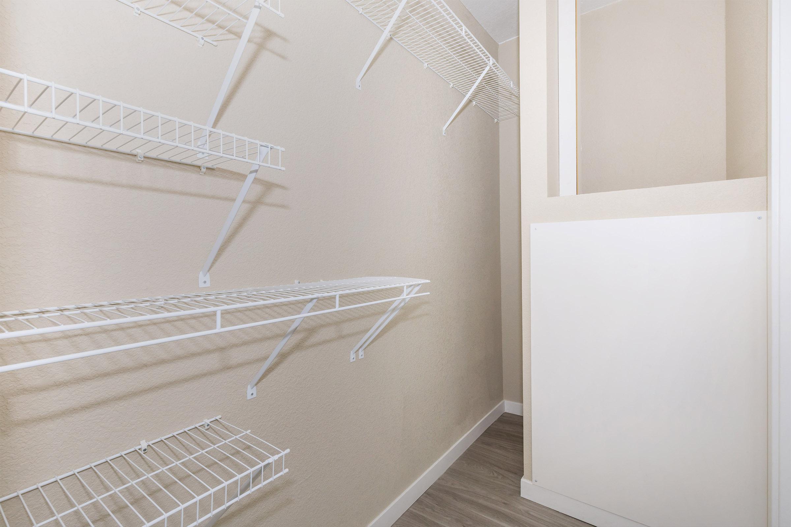

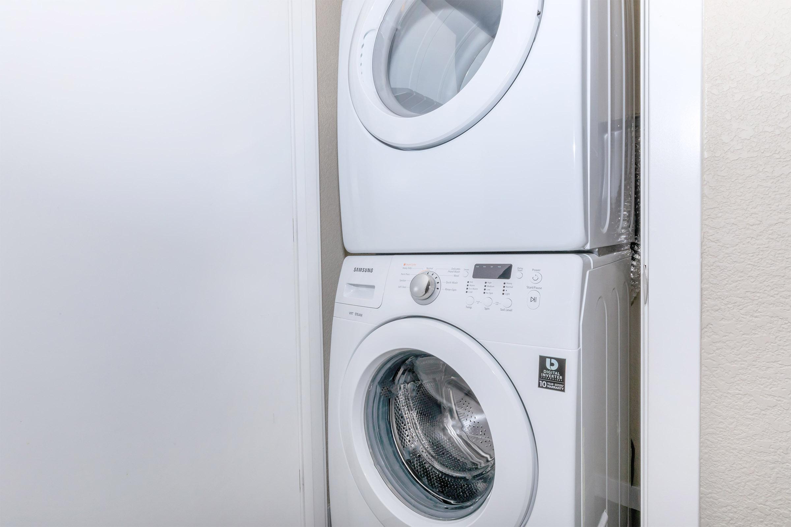
Renderings are an artist's conception and are intended only as a general reference. Features, materials, finishes and layout of subject unit may be different than shown. Pricing changes daily. Rent ranges reflected are estimates and are subject to change at any time.
Show Unit Location
Select a floor plan or bedroom count to view those units on the overhead view on the site map. If you need assistance finding a unit in a specific location please call us at 303-351-9211 TTY: 711.

Amenities
Explore what your community has to offer
Community Amenities
- Walker's Paradise (Data According to WalkScore.com)
- Access To Public Transportation
- Beautiful Landscaping
- Bike Repair Station with Direct Access to Sulphur Gulch Trail
- Cable Available
- Clubhouse with Wi-Fi
- Controlled Access Bike Storage
- Copy and Print Services
- Corporate Housing Available
- Dog Spaw
- Easy Access to Freeways
- Easy Access to Shopping
- Garage Rentals
- High-speed Internet Access
- Military Discounts
- On-call Maintenance
- On-site Maintenance
- Outdoor Social Space with Fire Pits
- Picnic Area With Barbecue
- Preferred Employer Program
- Public Parks Nearby
- Short-term Leasing Available
- Smoke-free Community
- State-of-the-art Fitness Center
- Valet Trash Service
- Walking Distance to Abundant Shopping via The Sulphur Gulch Trail
- Walking Distance to O'Brien Park, PACE Center, Downtown Parker and Safeway
Apartment Features
- 9Ft Ceilings
- All-electric Kitchen
- Ample Natural Light with Northern and Southern Exposure*
- Beautiful Bay Windows*
- Breakfast Bar
- Cable Ready
- Central Air and Heating
- Coat Closet*
- Direct Access to Clubhouse*
- Disability Access*
- Dishwasher
- First Floor Access*
- Furnished Available*
- Garage Rentals*
- Interior Access*
- Linen Closet*
- Microwave
- Mini Blinds
- Pantry
- Refrigerator
- Quartz Countertops
- Stylish Subway Tile Backsplash
- Stainless Steel Appliances
- Vaulted Ceilings*
- Vertical Blinds
- Views Available*
- Vinyl Plank Flooring
- Walk-in Closets
- Walk-out Porch and Patio*
- Washer and Dryer in Home
* In Select Apartment Homes
Pet Policy
Looking for a pet-friendly apartment community in Parker, CO? Look no further than Parker Flats at Old Town! Our distinct community proudly allows cats and dogs, and we proudly participate in the PooPrints Program. Now your pet can relax right by your side and enjoy the comforts of your new home at Parker Flats. Pets Welcome Upon Approval. Limit of 2 pets per home. The pet deposit is $300 for the first pet, with no deposit required for a second pet. Monthly pet rent is $35 for the first pet and $0 for the second pet. Domestic animals, no breed restrictions, indoor cats only, no exotic animals. Current vet records, DNA information and pet photo required prior to move-in. Parker Flats at Old Town proudly participates in the PooPrints Pet Waste DNA Program! Ask our leasing agents for full program details today. Pets must be registered with the leasing office and with the PooPrints Program prior to move-in. We invite you to contact our leasing office to learn more.
Photos
Amenities
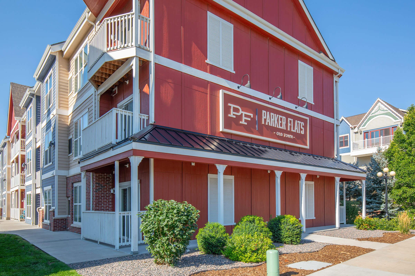
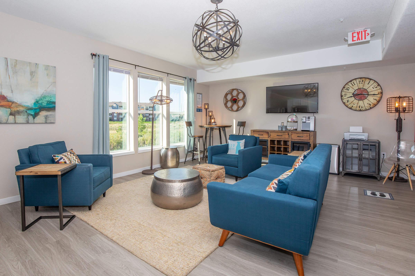
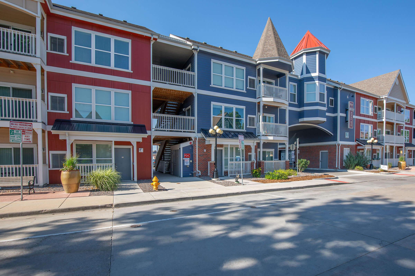
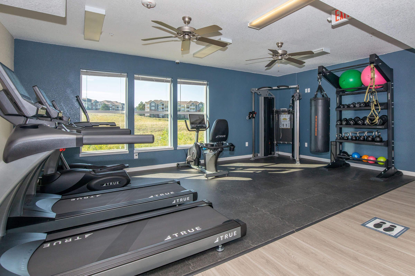
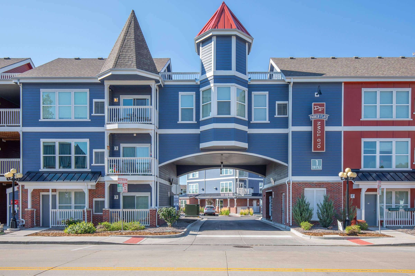
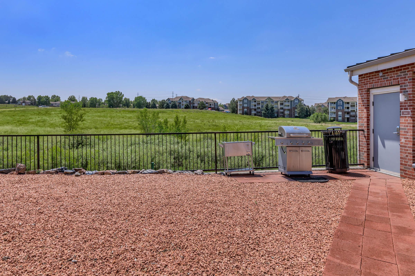
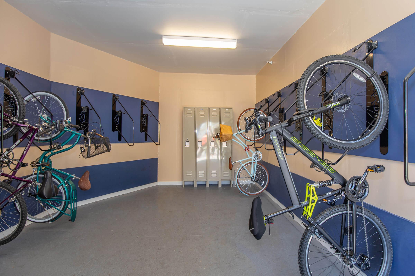
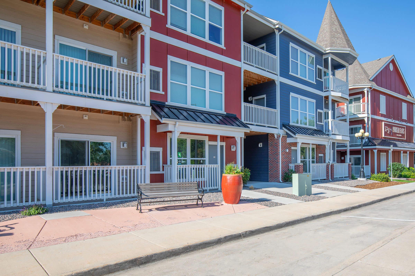
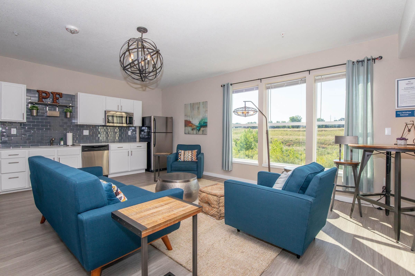
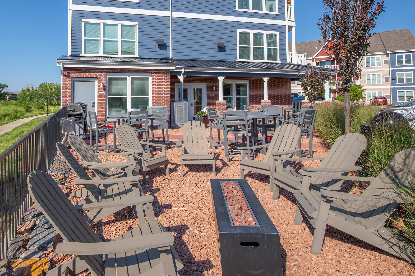
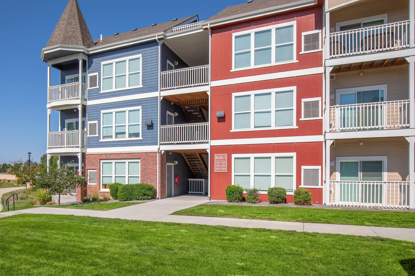
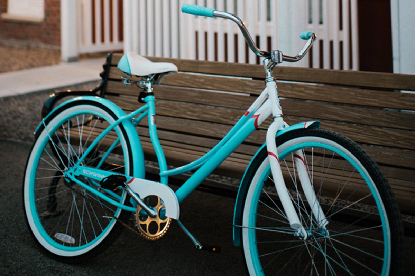
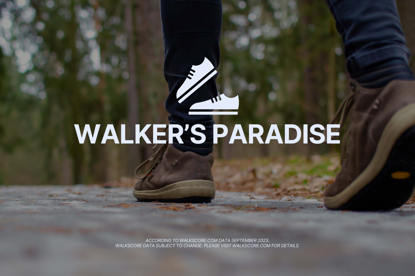
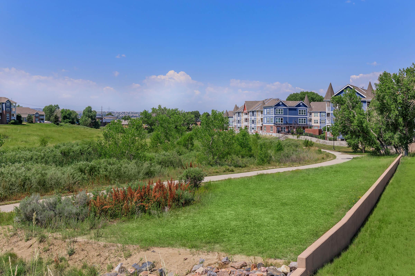
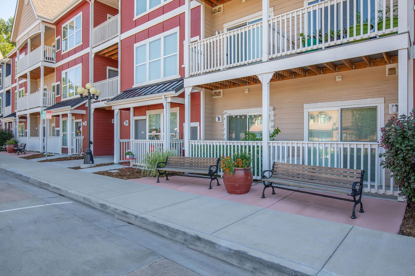
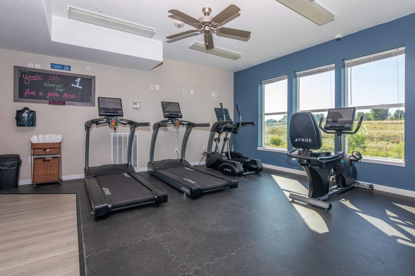
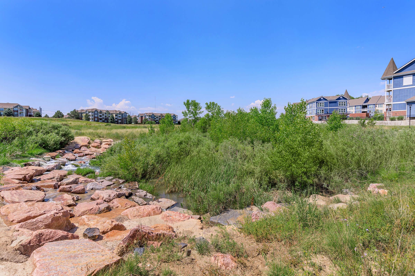
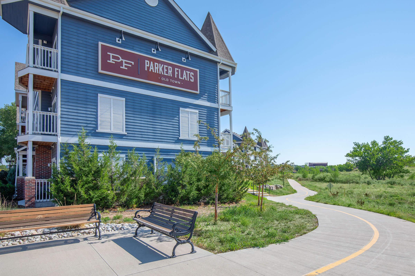
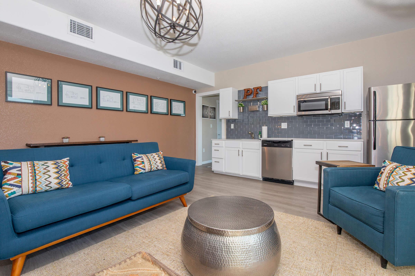
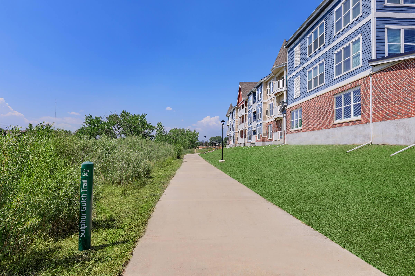
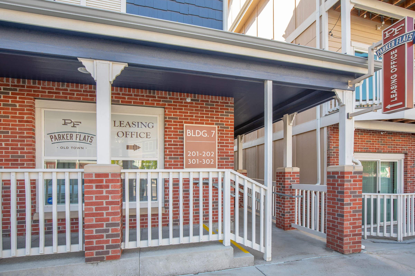
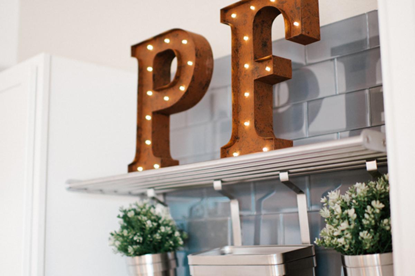
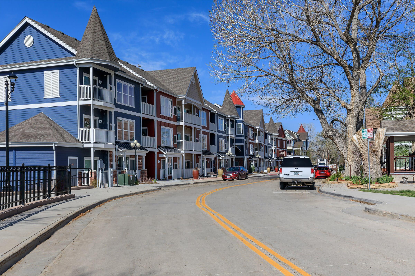
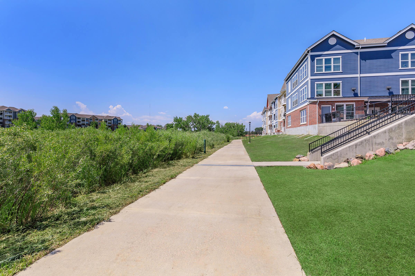
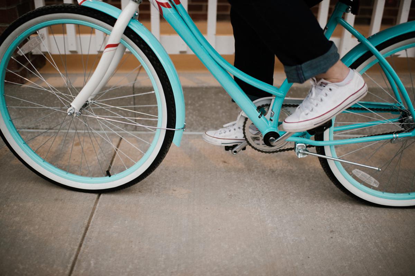
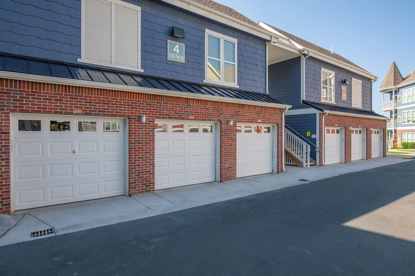
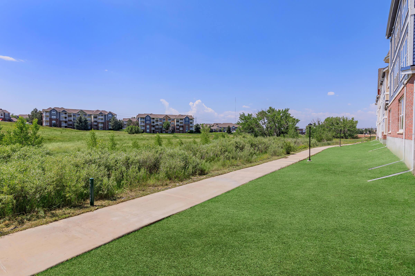
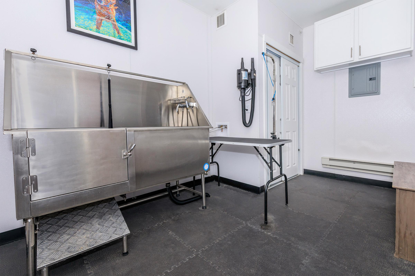
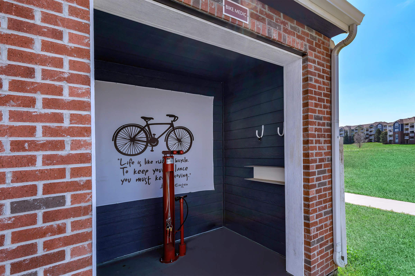
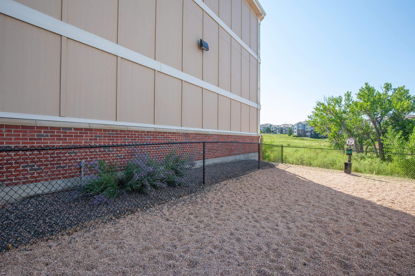
The Gallerie









The Belvedere










The Chalet








The Finial










Neighborhood
Points of Interest
Parker Flats at Old Town
Located 19766 Pikes Peak Ave Parker, CO 80138Bank
Cinema
Elementary School
Entertainment
Grocery Store
High School
Hospital
Mass Transit
Middle School
Outdoor Recreation
Park
Post Office
Restaurant
Shopping
University
Contact Us
Come in
and say hi
19766 Pikes Peak Ave
Parker,
CO
80138
Phone Number:
303-351-9211
TTY: 711
Office Hours
Monday through Friday: 9:00 AM to 6:00 PM. Saturday: 10:00 AM to 5:00 PM. Sunday: 11:00 AM to 4:00 PM. Click below to schedule a Self-Guided Tour, available 7 days a week from 7am – 8pm!